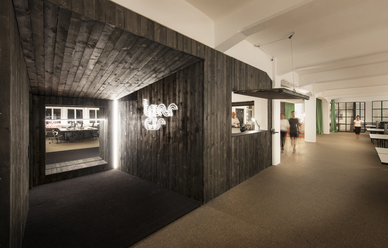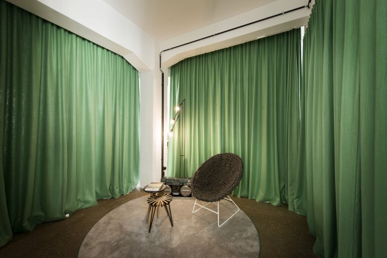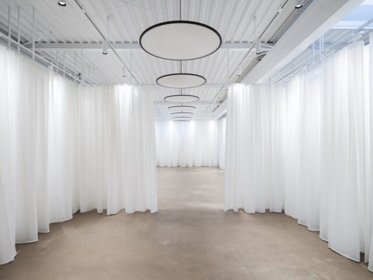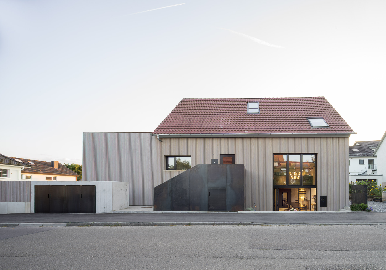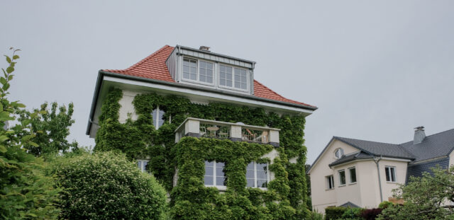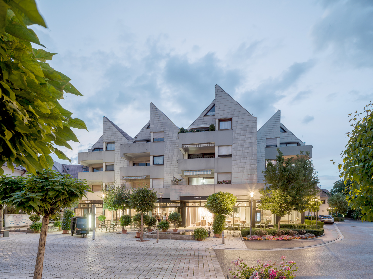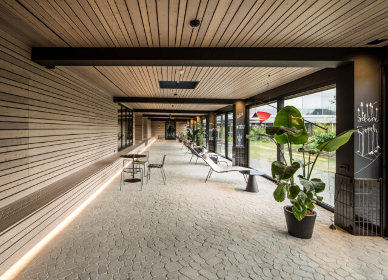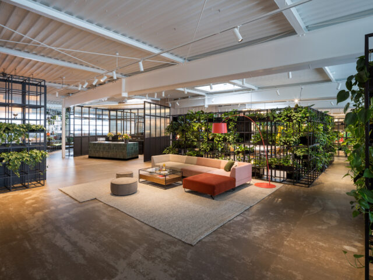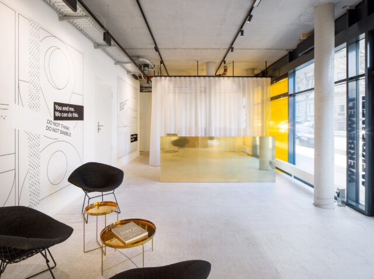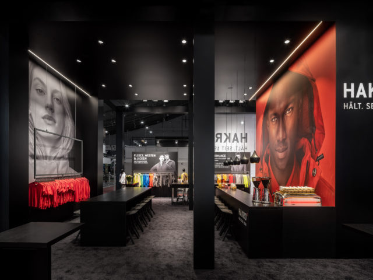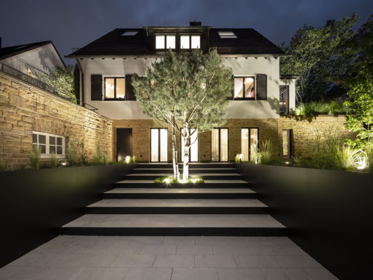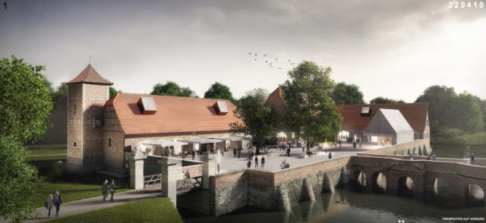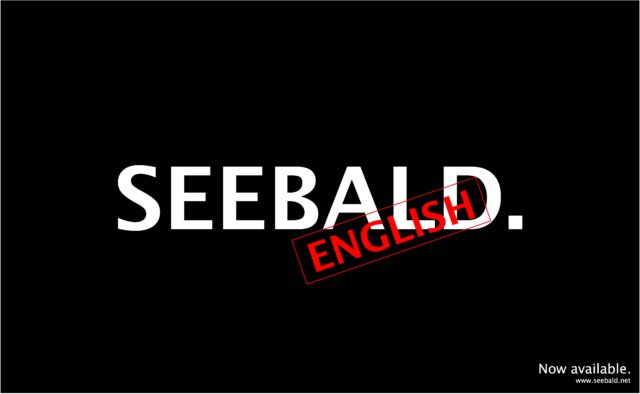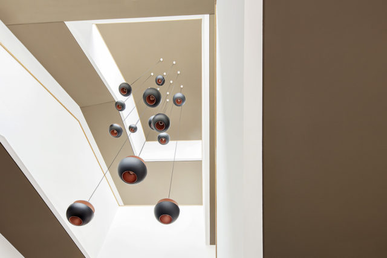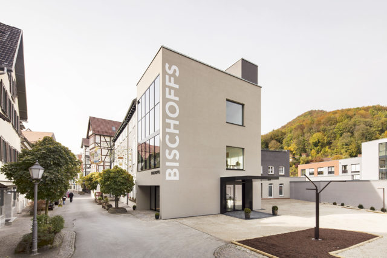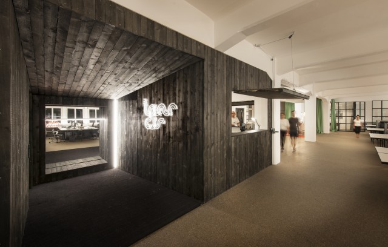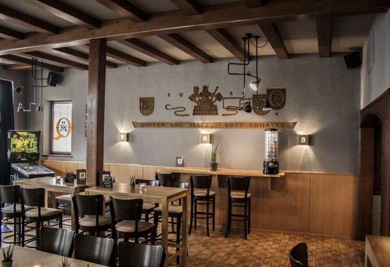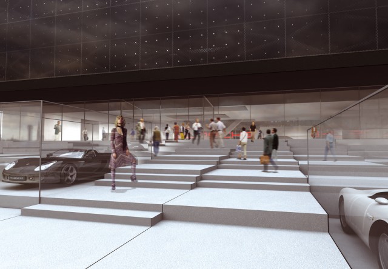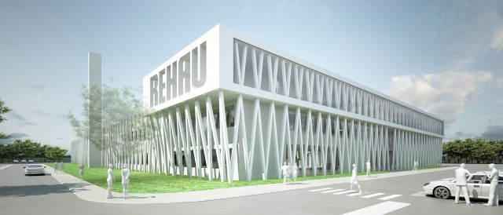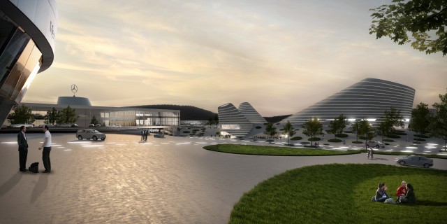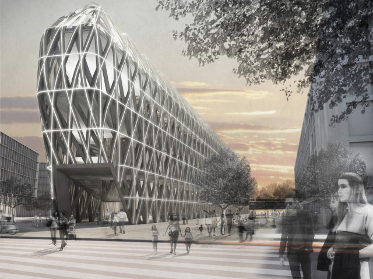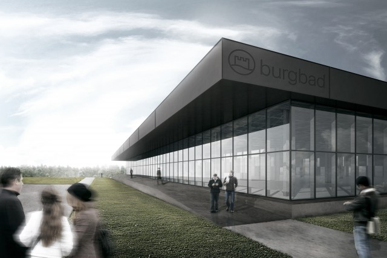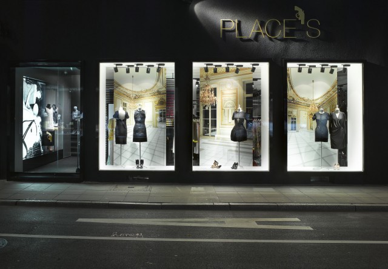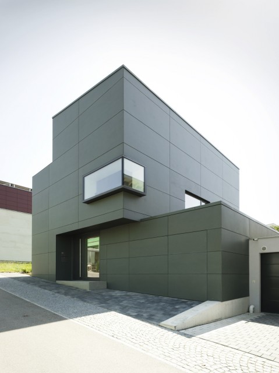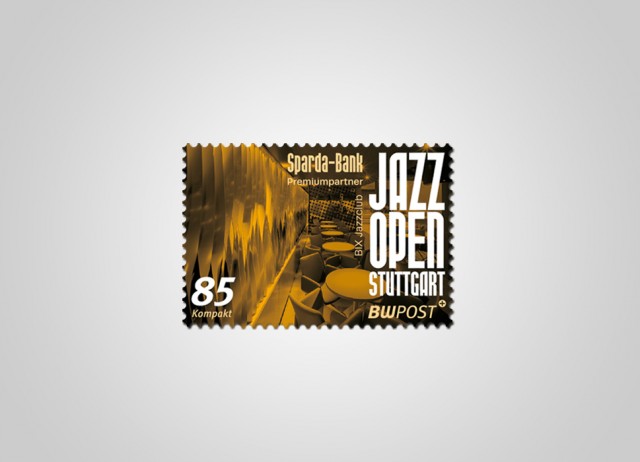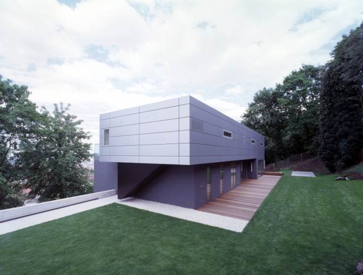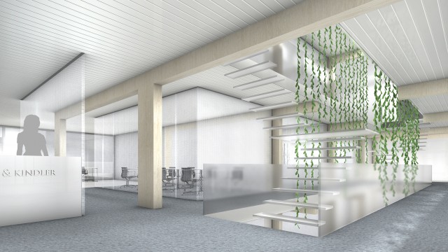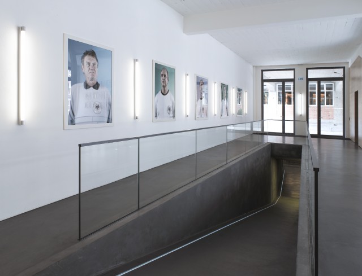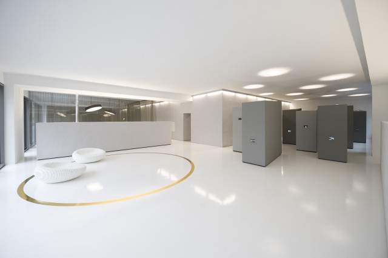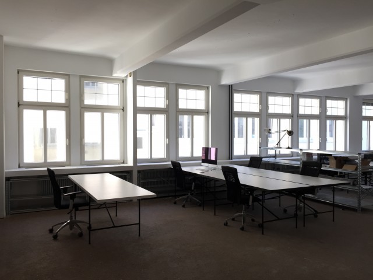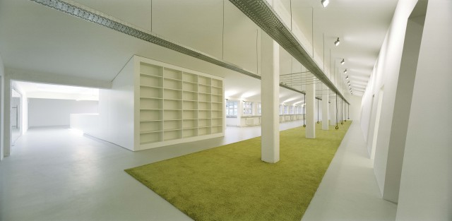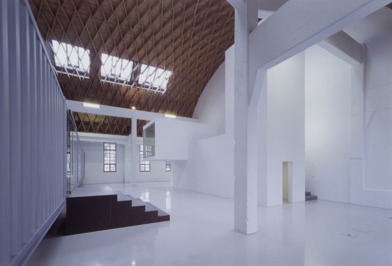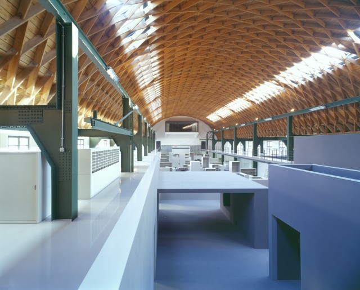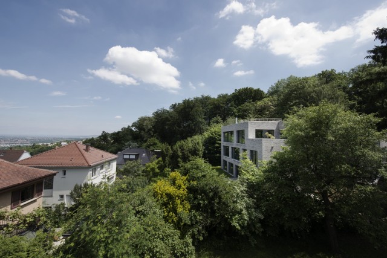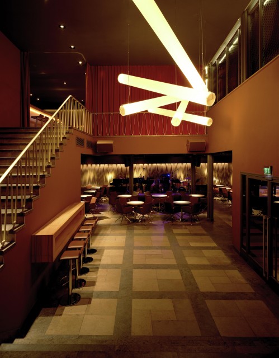Stuttgart • 2015
HHQ involves special premises of HearDis!, an agency for corporate sound and in-store music based in Stuttgart; here, SEEBALD. created a flexible use of space, for team-based work, areas for retreats, intimate spaces, conference rooms, communal meals, options for events (for both internal and external guests) and showrooms, dimensioned for expandability and cooperation.
During the demolition and renovation, existing structures were exposed in order to make the original aura of the interior come alive. This concrete skeleton construction, painted in white, dominates the room while adding a clear grid, on which pillars serve as the central axis. This divides the space into two parts; the communal space and the work space
The work space consists of five working spaces with four working stations each.
To the rear of the room, the space is characterized by two black glass partitions made from steel, where an office and a conference room are located.
The floor has been roughly polished and covered with a matte hydrophobic coat. This makes the floor appear in a warm grey – the natural color of the initial floor base.
The remaining surfaces, all kept in white, reflect the colors of surrounding buildings and plants; due to the generous facade openings, only these surroundings limit the space.
Working desks can be positioned as needed. The white window sills run along the working zone at an angle and features data management along with storage space and an embedded LED tape; the illumination of the office space.
Old black desk lights, old tavern tables and benches on an Ethno rug emphasize the flexible furniture.
The visit at HHQ ends with your own reflection in a mirror next to the exit, with the agency in the background.
In cooperation with Miriam Köpf and Janusch Munkwitz.
