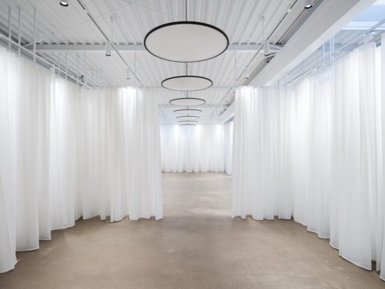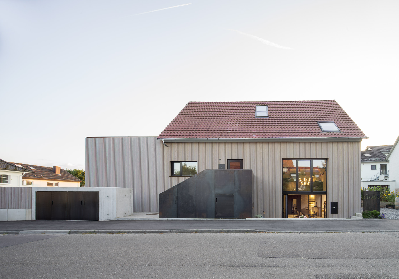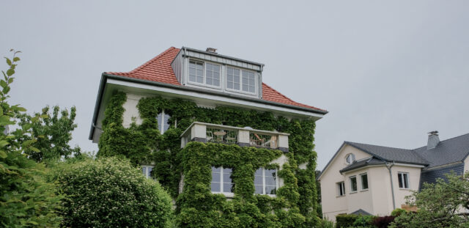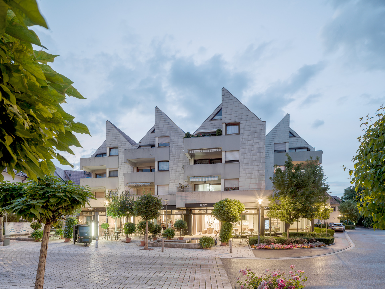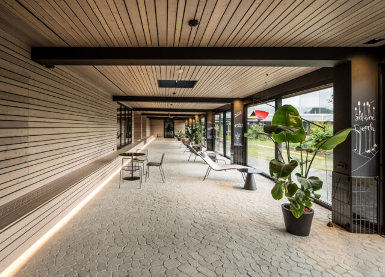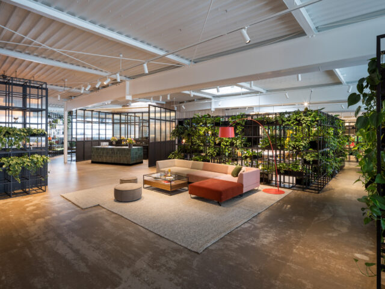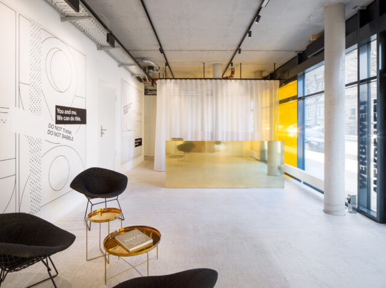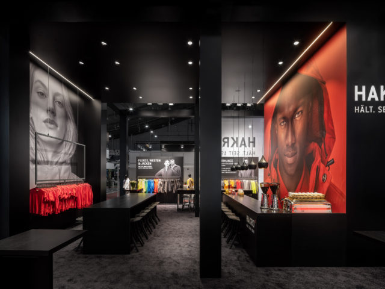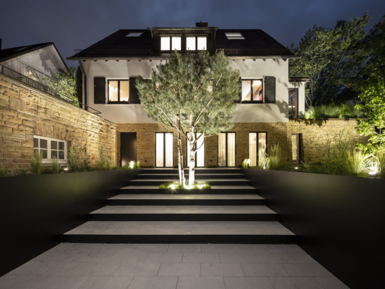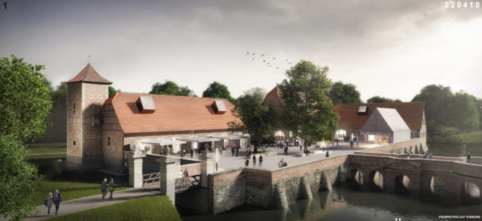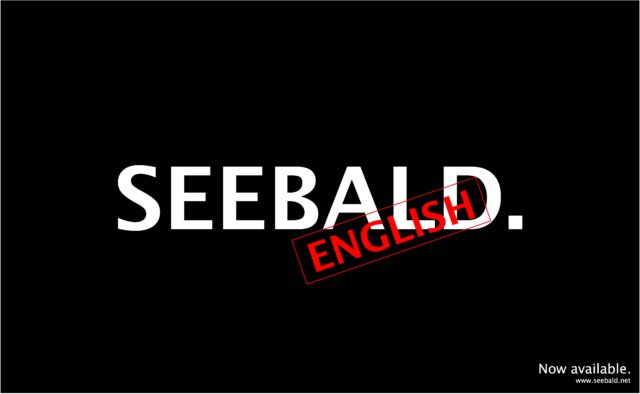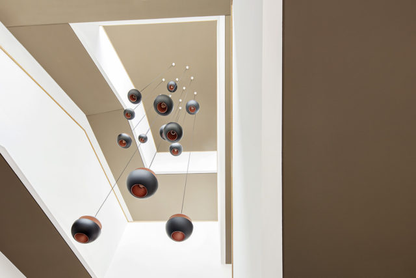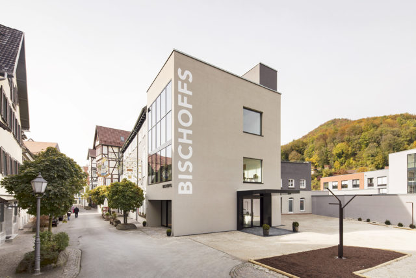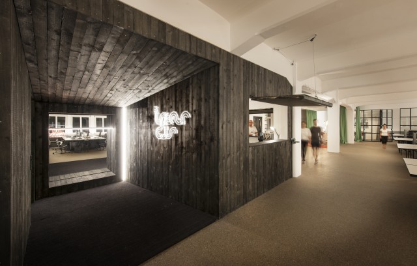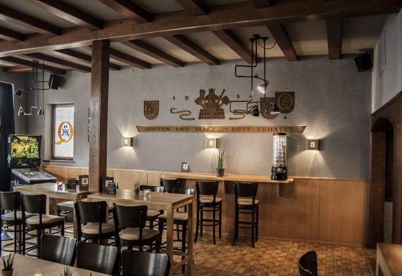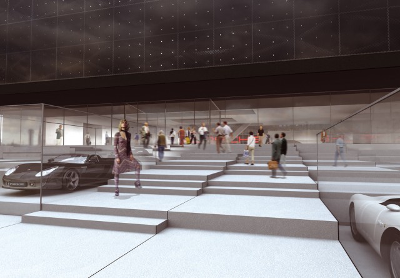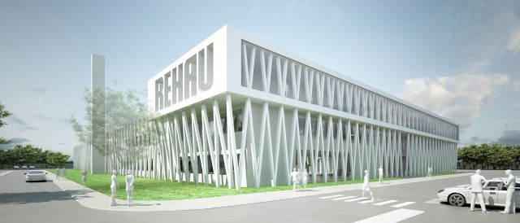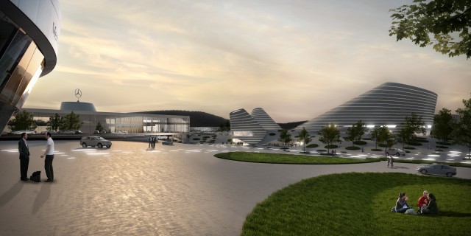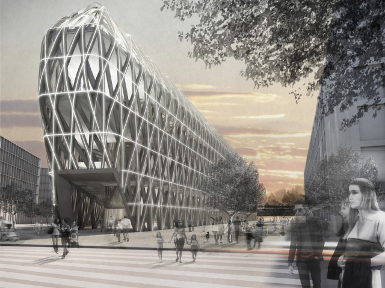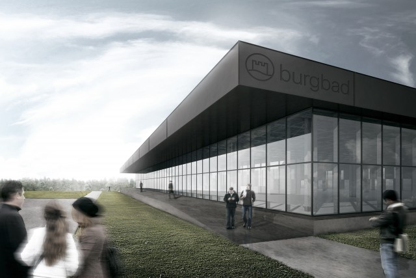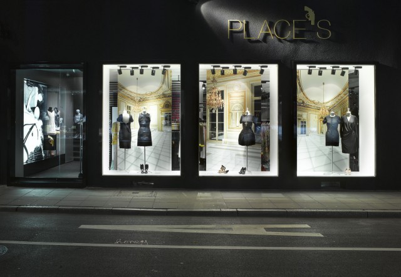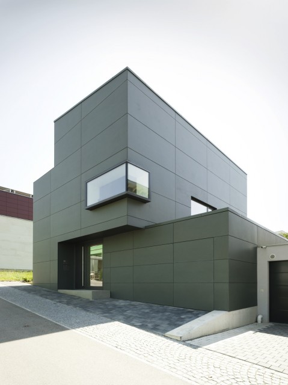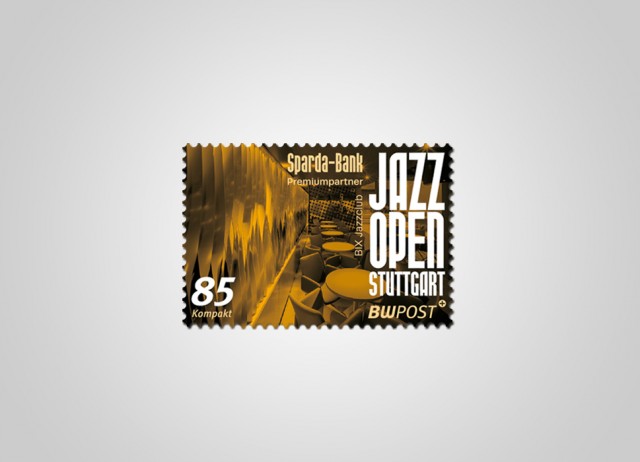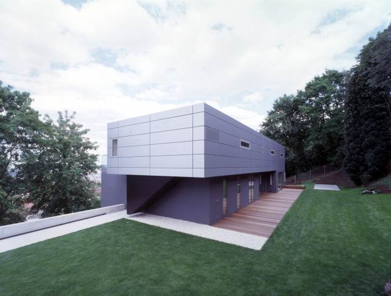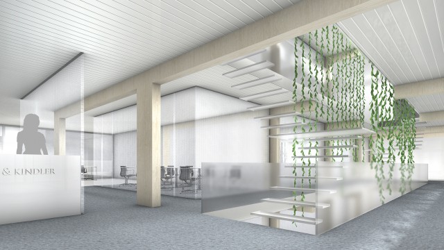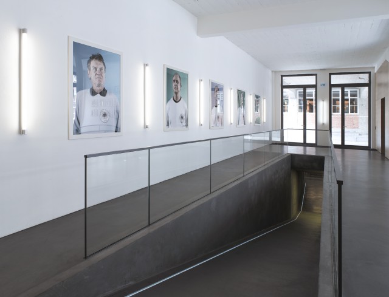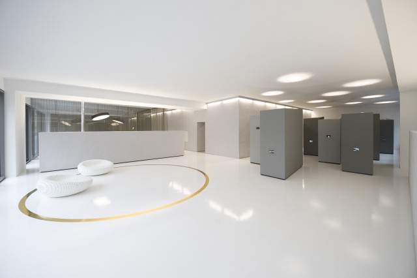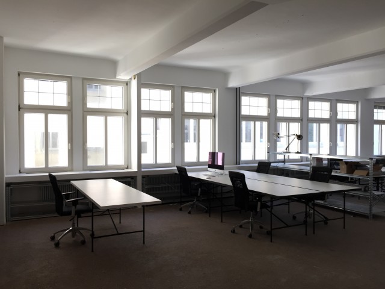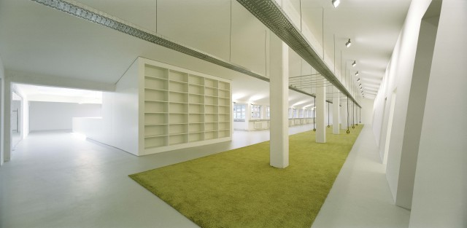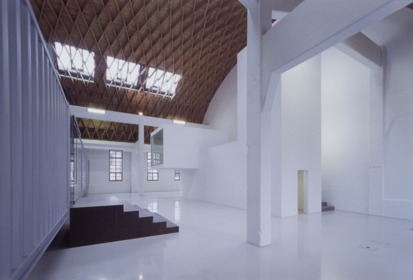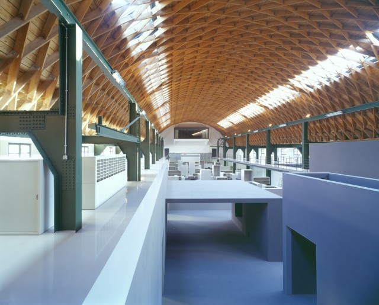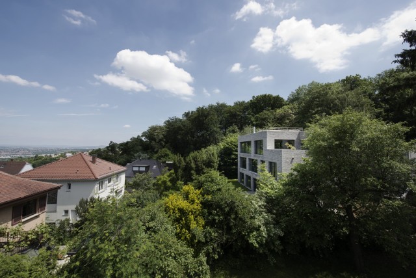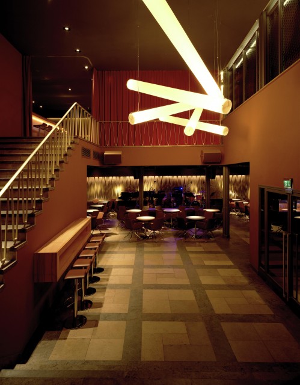Stuttgart • 2017
Studio SEEBALD. restructured an existing backyard house over two levels and implemented the new working environment for TAILORMADE, an agency for creative live communication with a long history in event marketing.
Various work and common areas stretch over both levels: classic work stations in an open space office, individual offices, conference rooms, a lounge area, think tanks and an open kitchen/break room have all been arranged to create an open, flexible, representative and novel working environment. The L-shaped layout of the building has been cleverly used, in order to separate different areas from each other within the open layout. Using different materials and space-defining elements, this divides individual areas without restricting the visual and communicative aspects of a creative working environment. The reception area, which is also the entrance to the first floor and passages between different areas, was particularly composed to serve as elements creating structure within the space; the prominent teal carpet wall covering characterizes these rooms.
The passages and service areas, including the copy room and waiting area, are included in the cubic content that also holds the staircase.
Standing out from these structures, highlighted by stone grey structured textile wallpaper, are the service rooms, possible seating areas, and various counters, all forming niches within the volume in contrasting colors; they organize the space without creating the impression of classic office floors. SEEBALD. defined the open common area in a similar way: they created space for seating, an open kitchenette on the first floor, as well as a lounge on the second floor.
The dining area is characterized by a piece of furniture, a bench transitioning into a canopy, while the platform for seating possibilities serves as the center-piece of the lounge area. These special zones are distinct due to space-defining fixtures made from grey glazed OSB panels along with complementing textiles, additional free-standing furniture and further light fixtures, without creating enclosed areas.
The desire for openness and clarity was the main objective for the workspaces. The floor to ceiling cabinet with sliding units offers a great amount of space and guarantees an organized working environment. Both individual offices and conference rooms are only divided by glass partitions that can be shielded with semi-translucent curtains if required.
An informal conference room, which may be screened off with curtains, and two think tanks are associated with the lounge area. The two small, booth-like conference rooms serve two purposes: they incorporate the materiality of the transition spaces – with petrol carpeting – and at the same time, pick up the design vocabulary of the other installations around the staircase, including seating possibilities that were shaped out of the additional volume.
The harmonious combination of indirect, integrated lighting and accentuating and decorative lighting give each area its own individual character. One particular highlight is the adjustable LED text strip, which is greeting visitors as well as employees entering the lobby with changing messages that are updated daily.
